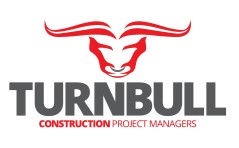Hamilton Community Centre Addition
Building Type
Community CentreProject Value
$5 millionSize of Building
- 5,800 sq.ft. new; 2,800 sq.ft. renovationContractor
Ellis Don ConstructionArchitects
HCMA ArchitectsCurrent Status
Project opened in April 2011
Project complete on schedule and under budget.
The Hamilton Community Centre expansion project added 5,800 sq.ft. of new construction and 2,800 sq.ft. of renovated space. The existing community centre is adjoined to a vibrant elementary school sharing a common lobby and parking. A growing community and a desire to create a stronger identity for the community centre motivated the expansion that added fitness rooms, pre-school, new administration offices, meeting room, kitchen, storage and multi-purpose rooms.
Challenged by very difficult soil conditions in the Hamilton area, the building was founded on timber piles. Designed by Hughes Condon Marler Architects, the design team seized the opportunity to implement many sustainable design elements targeting a LEED gold standard. Sustainable features including a green roof and educational elements that are complemented by the community centres adjacency to the elementary school.
TCPM managed the project from early conceptual and design to occupancy and full service warranty support.
