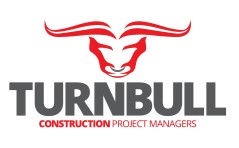Cloverdale Recreation Centre
Building Type
Recreational FacilityProject Value
$22 MillionSize of Building
65,000 sq. ft.Procurement Method
CM at Risk converted to Stipulated Sum.Contractor
Dominion Fairmile Construction Ltd.Architects
CEI ArchitectsAwards
B.C. Award of Facility Excellence for recreational projects in May 2012.Current Status
Project completed on schedule and
under budget.
Opened in May 2011.
From 2008 to 2011 TCPM managed the Cloverdale Recreation Centre project for the City of Surrey. This 65,000 sq.ft. multi-purpose facility contains two full-size gymnasiums, a small youth gymnasium, an extensive fitness centre, wellness health centre, preschool areas and several multi-purpose rooms.
This architecturally unique facility designed by CEI Architects is a landmark building located at the entry to the Cloverdale Fairgrounds. The structure comprises numerous architectural elements including an undulation roof structure, elliptical public entry and curved west elevation, glue-laminated beams, extensive glazing, and architectural concrete. Emphasis was placed throughout the design process on achieving these unique elements in a cost effective manner. In addition, advanced geotechnical techniques were used to address challenging soil conditions and realize significant cost and time savings over tradition techniques.
Construction commenced in July 2009 with Dominion Fairmile as General Contractors. Occupancy was achieved in February 2011. The facility opened to the public in May 2011.
Rendering courtesy of CEI Architects.
