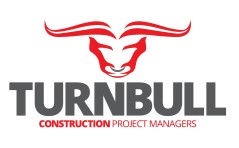Lakestone Resort Amenities Building
Building Type
RecreationalProject Value
$3.5 millionSize of Building
- 1,200 sq.m. gross area
- 10 parking stallsCurrent Status
complete in 2016
TCPM provided project management and owner’s representative services to Macdonald Development Corp for the three level and 1,200 sq. m new strata amenities building for the eight phase, 500 acre Lakestone Development in the District of Lake Country, north of Kelowna, B.C. Situated on a challenging site on the hillside of Okanagan Lake, overcoming the challenges of extreme site grades and riparian areas, the amenities building is a premier location for residents to enjoy.
Designed by Rositch Hemphill Architects, the amenities building features suspended slab and timber beam design for open air spaces that harmonize with the surroundings. Feature a 26,000 gallon pool with lap lane, two 800 gallon whirlpools, 85 sm fitness room, 353 sq m pool deck, and balanced by 762 sm of support and multi-purpose areas.
“I have worked with Grant Turnbull and his team for over 4 years. Grant was referred to me by another project manager when I was looking for the most competent person possible to monitor the completion of a $100M multi-residential construction project (Outback) in Vernon which had gone off the rails. Grant moved quickly to identify the many problems surrounding this very complex development and in short order he was able to provide a concise summary of the steps which needed to be taken to identify the costs and bring it back on schedule.” Bob Glass, June 17, 2009
