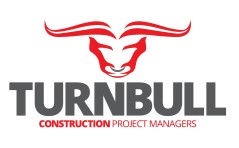Timms Community Centre Renewal
Client
City of LangleyBuilding Type
two-storey community centre, gymnasium, underground parking, City Hall and library renovationProject Value
$15MSize of Building
32,500 sfProcurement Method
Design-BuildArchitects
HCMAAwards
2016 Fraser Valley Commercial Building Awards - Excellence Award, Community InstitutionalCurrent Status
Construction completed 2015
The new Timms Community Centre’s connection to the existing City Hall and Library building allows greater service integration, creates efficiencies through shared use of resources, and improves access for clients through a ‘one stop shop’ approach to service delivery.
The facility is approximately 32,500 square feet including a fitness centre, weight room, games room, a youth centre, an interior running track, and a regulation size gymnasium designed for intramural activities. Significant renovation work to the existing library and city hall spaces was required to integrate the facility.
To achieve the best value for the City, TCPM structured the design-build RFP carefully to leverage the Proponents creativity and competitive spirit. This approach resulted in the City receiving significantly more scope and value than originally anticipated.
Completed 2015 – Opened February 24, 2016
